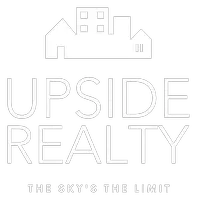$799,000
For more information regarding the value of a property, please contact us for a free consultation.
4 Beds
4 Baths
2,920 SqFt
SOLD DATE : 06/16/2025
Key Details
Property Type Single Family Home
Sub Type Single Family Residence
Listing Status Sold
Purchase Type For Sale
Square Footage 2,920 sqft
Price per Sqft $247
Subdivision Terra Colinas Ph 1
MLS Listing ID 5186267
Sold Date 06/16/25
Style Single level Floor Plan
Bedrooms 4
Full Baths 3
Half Baths 1
HOA Fees $60/ann
HOA Y/N Yes
Year Built 2017
Tax Year 2019
Lot Size 9,147 Sqft
Acres 0.21
Lot Dimensions 70 X 130
Property Sub-Type Single Family Residence
Source actris
Property Description
Welcome to 15204 Cabrillo Way, a beautifully updated one-story home in the highly desirable Terra Colinas community. This 4-bedroom, 3.5-bathroom home with a dedicated office offers a spacious and functional layout, perfect for modern living. Thoughtfully upgraded, it features a renovated kitchen with sleek finishes, updated flooring, stylishly refreshed bathrooms, and an expanded primary closet for added storage and convenience.
Step outside to a meticulously designed backyard retreat, complete with pergolas and lush turf, creating the perfect space for outdoor relaxation and entertaining. A three-car garage provides ample parking and storage, with one bay currently set up as a home gym. Located in the heart of Bee Cave, this home offers easy access to major highways, top-rated schools, local coffee shops, and premier shopping and dining at The Galleria. Don't miss this opportunity to own a move-in-ready home in one of Austin's most coveted neighborhoods!
Location
State TX
County Travis
Area Ls
Rooms
Main Level Bedrooms 4
Interior
Interior Features Breakfast Bar, Beamed Ceilings, High Ceilings, Crown Molding, Entrance Foyer, Multiple Living Areas, Pantry, Primary Bedroom on Main, Walk-In Closet(s), Quartz Counters
Heating Central, Natural Gas
Cooling Central Air
Flooring Tile, Wood
Fireplaces Number 1
Fireplaces Type Family Room, Wood Burning
Fireplace Y
Appliance Built-In Oven(s), Gas Cooktop, Dishwasher, Disposal, Microwave, Oven, Stainless Steel Appliance(s), Tankless Water Heater
Exterior
Exterior Feature Exterior Steps, Rain Gutters, Pest Tubes in Walls
Garage Spaces 3.0
Fence Fenced, Wood
Pool None
Community Features BBQ Pit/Grill, Cluster Mailbox, Common Grounds, Curbs, High Speed Internet, Pool
Utilities Available Electricity Available, High Speed Internet, Natural Gas Available
Waterfront Description None
View Trees/Woods
Roof Type Composition,Shingle
Accessibility None
Porch Covered, Patio
Total Parking Spaces 3
Private Pool No
Building
Lot Description Curbs, Interior Lot, Sprinklers In Rear, Sprinklers In Front, Sprinkler - Rain Sensor, Trees-Moderate, Xeriscape
Faces South
Foundation Slab
Sewer MUD, Public Sewer
Water MUD, Public
Level or Stories One
Structure Type Masonry – All Sides,Brick Veneer,Stone Veneer,Stucco
New Construction No
Schools
Elementary Schools Bee Cave
Middle Schools Lake Travis
High Schools Lake Travis
School District Lake Travis Isd
Others
HOA Fee Include Common Area Maintenance
Restrictions City Restrictions,Deed Restrictions,Zoning
Ownership Fee-Simple
Acceptable Financing Cash, Conventional, FHA, VA Loan
Tax Rate 2.3
Listing Terms Cash, Conventional, FHA, VA Loan
Special Listing Condition Standard
Read Less Info
Want to know what your home might be worth? Contact us for a FREE valuation!

Our team is ready to help you sell your home for the highest possible price ASAP
Bought with Keller Williams Realty

