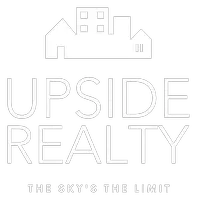$415,000
For more information regarding the value of a property, please contact us for a free consultation.
3 Beds
3 Baths
1,448 SqFt
SOLD DATE : 05/07/2025
Key Details
Property Type Single Family Home
Sub Type Single Family Residence
Listing Status Sold
Purchase Type For Sale
Square Footage 1,448 sqft
Price per Sqft $279
Subdivision Cherry Creek Sec 17
MLS Listing ID 5537400
Sold Date 05/07/25
Bedrooms 3
Full Baths 2
Half Baths 1
HOA Fees $14/ann
HOA Y/N Yes
Year Built 1998
Annual Tax Amount $8,924
Tax Year 2024
Lot Size 8,346 Sqft
Acres 0.1916
Property Sub-Type Single Family Residence
Source actris
Property Description
This stunning 2-story home offers the perfect blend of comfort, style, and functionality. Featuring 3 spacious bedrooms, including a main-level primary suite with a luxurious en suite bathroom, this home is designed to meet all your needs.
The heart of the home is the large kitchen, boasting beautiful granite countertops, ample prep space, and storage for all your culinary essentials. Adjacent to the kitchen is the family room, where you'll love cozying up by the fireplace under the soaring cathedral ceiling.
Upstairs, a versatile loft/bonus room awaits, perfect for a home office, game room, or additional living space.
Step outside and enjoy the serene backyard, complete with a screened-in sunroom, a covered patio, a hot tub for ultimate relaxation, and a shed for extra storage. The 2-car garage adds even more convenience to this fantastic property.
Discounted rate options and no lender fee future refinancing may be available for qualified buyers of this home.
Location
State TX
County Travis
Rooms
Main Level Bedrooms 1
Interior
Interior Features Ceiling Fan(s), Cathedral Ceiling(s), High Ceilings, Granite Counters, Eat-in Kitchen, Interior Steps, Multiple Living Areas, Primary Bedroom on Main, Walk-In Closet(s)
Heating Central
Cooling Ceiling Fan(s), Central Air
Flooring Laminate, Tile
Fireplaces Number 1
Fireplaces Type Family Room
Fireplace Y
Appliance Dishwasher, Disposal, Gas Range, Oven, RNGHD
Exterior
Exterior Feature Lighting
Garage Spaces 2.0
Fence Back Yard, Fenced, Wood
Pool None
Community Features See Remarks
Utilities Available Cable Available, Electricity Available, Natural Gas Available, Phone Available, Sewer Available, Water Available
Waterfront Description None
View None
Roof Type Shingle
Accessibility None
Porch Covered, Front Porch, Patio, Screened
Total Parking Spaces 2
Private Pool No
Building
Lot Description Back Yard, Corner Lot, Curbs, Few Trees, Front Yard
Faces Southeast
Foundation Slab
Sewer Public Sewer
Water Public
Level or Stories Two
Structure Type HardiPlank Type,Stone
New Construction No
Schools
Elementary Schools Cowan
Middle Schools Covington
High Schools Bowie
School District Austin Isd
Others
HOA Fee Include Common Area Maintenance
Restrictions Deed Restrictions
Ownership Fee-Simple
Acceptable Financing Cash, Conventional, VA Loan
Tax Rate 1.9818
Listing Terms Cash, Conventional, VA Loan
Special Listing Condition Standard
Read Less Info
Want to know what your home might be worth? Contact us for a FREE valuation!

Our team is ready to help you sell your home for the highest possible price ASAP
Bought with Central Metro Realty

