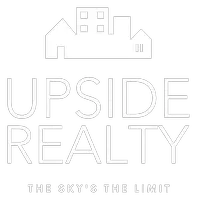$525,000
For more information regarding the value of a property, please contact us for a free consultation.
4 Beds
3 Baths
2,088 SqFt
SOLD DATE : 05/15/2025
Key Details
Property Type Single Family Home
Sub Type Single Family Residence
Listing Status Sold
Purchase Type For Sale
Square Footage 2,088 sqft
Price per Sqft $203
Subdivision Cherry Creek Sec 16
MLS Listing ID 4487099
Sold Date 05/15/25
Bedrooms 4
Full Baths 2
Half Baths 1
HOA Fees $16/ann
HOA Y/N Yes
Year Built 1998
Annual Tax Amount $10,586
Tax Year 2024
Lot Size 10,240 Sqft
Acres 0.2351
Property Sub-Type Single Family Residence
Source actris
Property Description
This home offers incredible potential and is perfectly suited for both relaxation and entertaining. Located in a quiet cul-de-sac, the property backs onto scenic greenspace, ensuring a peaceful and private setting. As you step inside, you'll be greeted by an open-concept floor plan with soaring ceilings and two expansive living areas, ideal for family gatherings or hosting friends. The kitchen features sleek stainless-steel appliances, combining style and functionality. The main level also includes a convenient half bath, a spacious laundry room, and access to a 2-car garage. Upstairs, you'll find three generously sized bedrooms, each with walk-in closets, and a beautifully designed bathroom with a double vanity. The primary suite is a true retreat, complete with its own private bathroom for added comfort and privacy. Outside, the large, covered patio is perfect for outdoor entertainment, complemented by a spacious yard and a sizable shed for additional storage. Don't miss the chance to make this charming home yours—schedule your tour today and experience its perfect blend of space and privacy!
Location
State TX
County Travis
Interior
Interior Features Ceiling Fan(s), High Ceilings, Corian Counters, Eat-in Kitchen, High Speed Internet, Multiple Living Areas, Open Floorplan, Pantry, Walk-In Closet(s)
Heating Central
Cooling Ceiling Fan(s), Central Air
Flooring Carpet, Linoleum, Tile
Fireplaces Number 1
Fireplaces Type Family Room, Gas
Fireplace Y
Appliance Cooktop, Dishwasher, Disposal
Exterior
Exterior Feature Private Yard
Garage Spaces 2.0
Fence Full, Wood
Pool None
Community Features Common Grounds
Utilities Available Cable Available, Electricity Connected, Natural Gas Connected, Sewer Connected, Water Connected
Waterfront Description None
View None
Roof Type Composition
Accessibility None
Porch Covered, Patio
Total Parking Spaces 4
Private Pool No
Building
Lot Description Cul-De-Sac
Faces Northwest
Foundation Slab
Sewer Public Sewer
Water Public
Level or Stories Two
Structure Type Brick,HardiPlank Type
New Construction No
Schools
Elementary Schools Cowan
Middle Schools Covington
High Schools Bowie
School District Austin Isd
Others
HOA Fee Include Common Area Maintenance
Restrictions None
Ownership Fee-Simple
Acceptable Financing Cash, Conventional, FHA, VA Loan
Tax Rate 1.9818
Listing Terms Cash, Conventional, FHA, VA Loan
Special Listing Condition Probate Listing
Read Less Info
Want to know what your home might be worth? Contact us for a FREE valuation!

Our team is ready to help you sell your home for the highest possible price ASAP
Bought with Networth Realty of Austin

