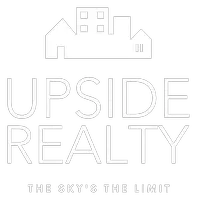$470,000
For more information regarding the value of a property, please contact us for a free consultation.
3 Beds
3 Baths
1,655 SqFt
SOLD DATE : 05/06/2025
Key Details
Property Type Single Family Home
Sub Type Single Family Residence
Listing Status Sold
Purchase Type For Sale
Square Footage 1,655 sqft
Price per Sqft $274
Subdivision Parkwood Sec 01 Amd
MLS Listing ID 7802855
Sold Date 05/06/25
Bedrooms 3
Full Baths 2
Half Baths 1
HOA Y/N No
Year Built 1994
Annual Tax Amount $7,828
Tax Year 2024
Lot Size 6,094 Sqft
Acres 0.1399
Property Sub-Type Single Family Residence
Source actris
Property Description
This beautiful and welcoming home offers a fantastic location in South Austin, with easy access to dining, shopping, and entertainment. Featuring hardwood floors throughout, the open-concept layout is perfect for both living and entertaining. Recent updates include a 5-year-old roof, new HVAC system (2024), and new hot water heater (2024). The spacious backyard offers a relaxing escape filled with native Texas plants. In addition, there is a shed for extra storage. The house is located only a few blocks from Dittmar Neighborhood Park, a local favorite for recreation. Move-in ready and waiting for you to call it home!
Location
State TX
County Travis
Interior
Interior Features Ceiling Fan(s), Stone Counters, Multiple Living Areas, Open Floorplan
Heating Central, Natural Gas
Cooling Central Air
Flooring Tile, Wood
Fireplaces Number 1
Fireplaces Type Family Room, Living Room, Raised Hearth
Fireplace Y
Appliance Dishwasher, Disposal, Gas Range, Microwave, Free-Standing Range
Exterior
Exterior Feature No Exterior Steps
Garage Spaces 2.0
Fence Wood
Pool None
Community Features None
Utilities Available Electricity Available, Natural Gas Available
Waterfront Description None
View None
Roof Type Composition
Accessibility None
Porch Patio
Total Parking Spaces 2
Private Pool No
Building
Lot Description Trees-Medium (20 Ft - 40 Ft)
Faces North
Foundation Slab
Sewer Public Sewer
Water Public
Level or Stories Two
Structure Type HardiPlank Type,Masonry – Partial
New Construction No
Schools
Elementary Schools Casey
Middle Schools Bedichek
High Schools Akins
School District Austin Isd
Others
Restrictions None
Ownership Fee-Simple
Acceptable Financing Cash, Conventional, FHA, VA Loan
Tax Rate 1.8
Listing Terms Cash, Conventional, FHA, VA Loan
Special Listing Condition Standard
Read Less Info
Want to know what your home might be worth? Contact us for a FREE valuation!

Our team is ready to help you sell your home for the highest possible price ASAP
Bought with Compass RE Texas, LLC

