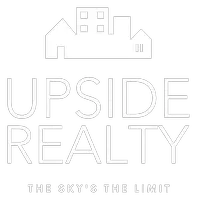$280,000
For more information regarding the value of a property, please contact us for a free consultation.
3 Beds
3 Baths
1,506 SqFt
SOLD DATE : 03/31/2025
Key Details
Property Type Townhouse
Sub Type Townhouse
Listing Status Sold
Purchase Type For Sale
Square Footage 1,506 sqft
Price per Sqft $180
Subdivision Plum Creek Ph I Sec 5A Rep
MLS Listing ID 9416930
Sold Date 03/31/25
Style 1st Floor Entry
Bedrooms 3
Full Baths 2
Half Baths 1
HOA Fees $44/qua
HOA Y/N Yes
Year Built 2001
Tax Year 2024
Lot Size 3,136 Sqft
Acres 0.072
Lot Dimensions 28.62 X 112
Property Sub-Type Townhouse
Source actris
Property Description
Come see this well maintained 3/2.5/2 Townhome in the amazing Plum Creek neighborhood. This residence features 3 bedrooms and 2.5 bathrooms, encompassing over 1,500 square feet of living space. Recent updates include newer laminate flooring in the living and dining areas, updated light fixtures, and carpeting on the stairs and landing. The kitchen is equipped with hard tile floors, a bay window, a breakfast area, and a pass-through to the dining room. The Plum creek neighborhood offers a lot of amenities for the active person...Pools, parks, a community center, dog park, Golf and a 30 acre catch and release lake. Approx 22 miles to all things Austin and minutes to everything else you need for your everyday needs. Come see this low maintenance home and start living the South Texas Life. Welcome Home!!
Location
State TX
County Hays
Area Hh
Interior
Interior Features Entrance Foyer, Interior Steps, Multiple Dining Areas
Heating Central
Cooling Ceiling Fan(s), Central Air
Flooring Carpet, Laminate, Tile
Fireplaces Type None
Fireplace Y
Appliance Dishwasher, Disposal, Free-Standing Range, Electric Water Heater
Exterior
Exterior Feature None
Garage Spaces 2.0
Fence Front Yard, Partial, Vinyl, Wood
Pool None
Community Features Clubhouse, Curbs, Dog Park, Golf, Park, Pet Amenities, Playground, Pool, Sidewalks, Sport Court(s)/Facility, Underground Utilities
Utilities Available Electricity Available, Natural Gas Available, Underground Utilities
Waterfront Description None
View None
Roof Type Composition
Accessibility None
Porch Patio, Porch
Total Parking Spaces 2
Private Pool No
Building
Lot Description Alley, Curbs, Interior Lot, Level, Sprinklers In Front, Trees-Medium (20 Ft - 40 Ft)
Faces East
Foundation Slab
Sewer Public Sewer
Water Public
Level or Stories Two
Structure Type HardiPlank Type,Masonry – All Sides
New Construction No
Schools
Elementary Schools Laura B Negley
Middle Schools R C Barton
High Schools Jack C Hays
School District Hays Cisd
Others
HOA Fee Include Common Area Maintenance
Restrictions Covenant
Ownership Fee-Simple
Acceptable Financing Cash, Conventional, FHA, USDA Loan, VA Loan
Tax Rate 2.834
Listing Terms Cash, Conventional, FHA, USDA Loan, VA Loan
Special Listing Condition Standard
Read Less Info
Want to know what your home might be worth? Contact us for a FREE valuation!

Our team is ready to help you sell your home for the highest possible price ASAP
Bought with Non Member

