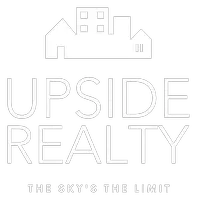$450,000
For more information regarding the value of a property, please contact us for a free consultation.
3 Beds
3 Baths
1,917 SqFt
SOLD DATE : 03/20/2025
Key Details
Property Type Single Family Home
Sub Type Single Family Residence
Listing Status Sold
Purchase Type For Sale
Square Footage 1,917 sqft
Price per Sqft $221
Subdivision Parkwood Sec 01 Amd
MLS Listing ID 9225632
Sold Date 03/20/25
Bedrooms 3
Full Baths 2
Half Baths 1
HOA Y/N No
Year Built 1994
Annual Tax Amount $7,927
Tax Year 2024
Lot Size 5,749 Sqft
Acres 0.132
Property Sub-Type Single Family Residence
Source actris
Property Description
Step inside this charming 3-bedroom home where comfort and convenience seamlessly blend. With two spacious living areas, there's no shortage of space to relax or entertain guests. The open kitchen flows effortlessly into the main living areas, creating a welcoming environment for making memories or unwinding by the warmth of the fireplace. Xeriscape landscaping in both the front and back yards ensures your outdoor spaces are as low-maintenance as they are visually appealing, while the cozy patio is an inviting spot for sipping your morning coffee or enjoying a breath of fresh air. The location is one of the home's standout features. Within just 4 miles, you'll find a wealth of amenities designed to suit every lifestyle – from shopping and grocery stores to lush parks and nature reserves. Spend your weekends hiking, biking, or simply embracing the tranquility of nature just steps away from your front door. With easy access to both South Mopac and I-35, commuting or exploring Austin is a breeze. Whether you're looking to plant your roots in a vibrant community or want to be closer to the best of what South Austin has to offer, this home truly has it all.
Location
State TX
County Travis
Interior
Interior Features Breakfast Bar, Double Vanity, Interior Steps, Pantry, Walk-In Closet(s)
Heating Central, Electric
Cooling Central Air, Electric
Flooring Carpet, Laminate, Vinyl
Fireplaces Number 1
Fireplaces Type Family Room
Fireplace Y
Appliance Dishwasher, Disposal, Free-Standing Gas Oven, Free-Standing Range, RNGHD, Free-Standing Refrigerator, Stainless Steel Appliance(s), Washer/Dryer
Exterior
Exterior Feature Uncovered Courtyard, Gutters Full, Outdoor Grill, Private Yard
Garage Spaces 2.0
Fence Back Yard, Perimeter, Privacy, Wood
Pool None
Community Features Google Fiber
Utilities Available Electricity Available
Waterfront Description None
View Neighborhood, Trees/Woods
Roof Type Composition
Accessibility None
Porch Front Porch, Patio, Rear Porch
Total Parking Spaces 2
Private Pool No
Building
Lot Description Back Yard, Trees-Large (Over 40 Ft), Trees-Small (Under 20 Ft), Xeriscape
Faces East
Foundation Slab
Sewer Public Sewer
Water Public
Level or Stories Two
Structure Type Masonry – Partial
New Construction No
Schools
Elementary Schools Casey
Middle Schools Bedichek
High Schools Akins
School District Austin Isd
Others
Restrictions City Restrictions,Deed Restrictions
Ownership Fee-Simple
Acceptable Financing Cash, Conventional, FHA, VA Loan
Tax Rate 1.9818
Listing Terms Cash, Conventional, FHA, VA Loan
Special Listing Condition Standard
Read Less Info
Want to know what your home might be worth? Contact us for a FREE valuation!

Our team is ready to help you sell your home for the highest possible price ASAP
Bought with Compass RE Texas, LLC

