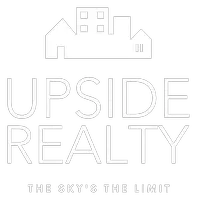$3,100,000
For more information regarding the value of a property, please contact us for a free consultation.
4 Beds
5 Baths
4,019 SqFt
SOLD DATE : 07/25/2023
Key Details
Property Type Single Family Home
Sub Type Single Family Residence
Listing Status Sold
Purchase Type For Sale
Square Footage 4,019 sqft
Price per Sqft $721
Subdivision Mustang Valley Sec Four
MLS Listing ID 8854145
Sold Date 07/25/23
Bedrooms 4
Full Baths 4
Half Baths 1
HOA Fees $41/ann
HOA Y/N Yes
Originating Board actris
Year Built 2017
Annual Tax Amount $18,634
Tax Year 2022
Lot Size 14.430 Acres
Acres 14.43
Property Sub-Type Single Family Residence
Property Description
Waterfront property in Wimberley! This well-manicured estate stretches across 14+ acres on Vaquero Lake in beautiful Mustang Valley. Vaquero Lake is deep & stocked with bass, catfish, perch, and grass carp. This stunning 4,000+ SF hill country estate was built by Nalle Custom Homes to exceptional standards w/ 3 bedrooms, 3.5 baths, an office & a spacious above-garage guest apartment w/ 1 bedroom, 1 bath, full kitchen & separate entrance.
An abundance of natural light filters in through floor-to-ceiling windows that offer picturesque views of the property & lake. This Control4 Smart home features rich, hardwood flooring in the living area w/ grand fireplace & hearth. The kitchen was thoughtfully designed w/ a Wolf & Sub-Zero appliance suite to include the iconic 6-burner gas range. Massive kitchen island & breakfast bar is the heart of this home w/an enormous walk-in pantry. Wet bar area exudes elegance with a Sub-Zero Wine Storage, Scotsman Sonic ice maker. Large primary bedroom
& ensuite bathroom includes a jetted tub, steam shower & huge walk-in closet.
Beneath the apartment is an oversized carport & 3-car garage. Resort-style back patio w/fully fenced yard for pets, fireplace w/gas starter, wet bar w/ mini fridge, a direct gas line for outdoor grilling, dining space, outdoor shower & 8-person spa. On the property is a 3-stall, Eastern Red-Cedar barn reclaimed from the 2015 Bastrop wildfires. Barn is wired for cameras, plumbed with sink/bathing & has generous sized tack room w/ upper storage. It could easily be converted to an outdoor party pavilion. Top rail fencing & land improvements are extensive. Dual water sources: rainwater collection & water well. Community picnic area & multi-sports court. Located only 10 miles from the historic Wimberley Square.
Location
State TX
County Hays
Rooms
Main Level Bedrooms 3
Interior
Interior Features Bar, Breakfast Bar, Built-in Features, Ceiling Fan(s), High Ceilings, Chandelier, Granite Counters, Stone Counters, Double Vanity, Electric Dryer Hookup, Kitchen Island, No Interior Steps, Open Floorplan, Pantry, Primary Bedroom on Main, Recessed Lighting, Smart Home, Smart Thermostat, Sound System, Storage, Walk-In Closet(s), Washer Hookup, Wet Bar, Wired for Data, Wired for Sound
Heating Central, Electric, Fireplace(s)
Cooling Ceiling Fan(s), Central Air, Electric
Flooring Concrete, Tile, Wood
Fireplaces Number 2
Fireplaces Type Gas, Gas Log, Gas Starter, Great Room, Living Room, Masonry, Outside, Raised Hearth
Fireplace Y
Appliance Bar Fridge, Built-In Gas Range, Built-In Oven(s), Built-In Refrigerator, Dishwasher, Disposal, Gas Range, Ice Maker, Microwave, Tankless Water Heater, Vented Exhaust Fan, Wine Cooler, Wine Refrigerator
Exterior
Exterior Feature Gutters Full, Lighting
Garage Spaces 3.0
Fence Fenced, Gate, Livestock, See Remarks
Pool None
Community Features Cluster Mailbox, Common Grounds, Fishing, Sport Court(s)/Facility, Tennis Court(s), Underground Utilities
Utilities Available Electricity Connected, Propane, Sewer Connected, Underground Utilities, Water Available
Waterfront Description Lake Front,Waterfront
View Hill Country, Lake, Pasture, Rural
Roof Type Metal
Accessibility Accessible Bedroom, Central Living Area, Accessible Entrance, Accessible Full Bath, Safe Emergency Egress from Home, Visitable
Porch Covered, Front Porch, Rear Porch, Side Porch
Total Parking Spaces 4
Private Pool No
Building
Lot Description Back Yard, Gentle Sloping, Landscaped, Level, Native Plants, Private, Private Maintained Road, Sprinkler - In Rear, Sprinkler - In Front, Sprinkler - In-ground, Sprinkler - Partial, Sprinkler - Side Yard, Many Trees, Trees-Medium (20 Ft - 40 Ft)
Faces Northwest
Foundation Slab
Sewer Aerobic Septic, Septic Tank
Water Well, See Remarks
Level or Stories One
Structure Type Masonry – All Sides
New Construction No
Schools
Elementary Schools Jacobs Well
Middle Schools Danforth
High Schools Wimberley
School District Wimberley Isd
Others
HOA Fee Include Common Area Maintenance,See Remarks
Restrictions Covenant,Deed Restrictions
Ownership Fee-Simple
Acceptable Financing Cash, Conventional
Tax Rate 1.6909
Listing Terms Cash, Conventional
Special Listing Condition Standard
Read Less Info
Want to know what your home might be worth? Contact us for a FREE valuation!

Our team is ready to help you sell your home for the highest possible price ASAP
Bought with Coldwell Banker Realty

