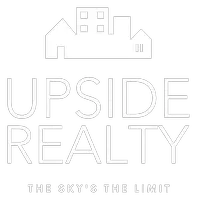$175,000
For more information regarding the value of a property, please contact us for a free consultation.
2 Beds
2 Baths
1,266 SqFt
SOLD DATE : 09/27/2022
Key Details
Property Type Single Family Home
Sub Type Single Family Residence
Listing Status Sold
Purchase Type For Sale
Square Footage 1,266 sqft
Price per Sqft $142
Subdivision Bauer
MLS Listing ID 480725
Sold Date 09/27/22
Style Traditional
Bedrooms 2
Full Baths 1
Half Baths 1
Construction Status Resale
HOA Y/N No
Year Built 1960
Lot Size 4,552 Sqft
Acres 0.1045
Property Sub-Type Single Family Residence
Property Description
Dream location right off College St. Handy to shopping, restaurants, hospital, movie, & doctors. Not far from access to IH 10. If you take College St. going West, it will take you to Austin St. Go South on Austin to middle of city where there are numerous shops and eateries. Large family room with stone fireplace and beamed cathedral ceiling. House is stucco, but appears to be white brick. Back porch with wall of windows would make a nice third bedroom.
Very livable home, but could use some updating.
Sellers recently have had foundation work done. Home is primarily pier and beam. The back porch is slab construction. The half bath has a space adjacent that would be a perfect oversized shower. House is all electric.
Location
State TX
County Guadalupe
Direction East
Interior
Interior Features All Bedrooms Down, Beamed Ceilings, Bookcases, Ceiling Fan(s), Cathedral Ceiling(s), Dining Area, Separate/Formal Dining Room, Master Downstairs, Living/Dining Room, Main Level Master, Split Bedrooms, Tub Shower, Vanity, Vaulted Ceiling(s), Window Treatments, Custom Cabinets, Granite Counters, Kitchen/Family Room Combo, Kitchen/Dining Combo, Pantry
Heating Fireplace(s), Window Unit
Cooling Electric, 1 Unit, Wall/Window Unit(s)
Flooring Carpet, Vinyl, Wood
Fireplaces Number 1
Fireplaces Type Family Room, Raised Hearth, Stone, Wood Burning
Fireplace Yes
Appliance Electric Water Heater, Plumbed For Ice Maker, Refrigerator, Water Heater, Some Electric Appliances, Microwave, Range
Laundry Washer Hookup, Electric Dryer Hookup, In Garage
Exterior
Exterior Feature Enclosed Porch, Private Yard, Storage
Parking Features Attached Carport, Attached, Carport, Garage, Garage Door Opener, Garage Faces Side
Garage Spaces 1.0
Carport Spaces 1
Garage Description 1.0
Fence Back Yard, Wood
Pool None
Community Features None, Street Lights
Utilities Available Cable Available, Electricity Available, Phone Available, Trash Collection Public, Water Available
View Y/N No
Water Access Desc Public
View None
Roof Type Other,See Remarks
Accessibility None
Porch Glass Enclosed
Building
Faces East
Story 1
Entry Level One
Foundation Combination
Sewer Not Connected (nearby), Public Sewer
Water Public
Architectural Style Traditional
Level or Stories One
Additional Building Outbuilding, Storage
Construction Status Resale
Schools
School District Seguin Isd
Others
Tax ID 15883
Acceptable Financing Cash, Conventional
Listing Terms Cash, Conventional
Financing Conventional
Read Less Info
Want to know what your home might be worth? Contact us for a FREE valuation!

Our team is ready to help you sell your home for the highest possible price ASAP

Bought with NON-MEMBER AGENT • Non Member Office






