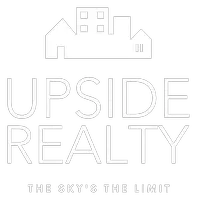$795,000
For more information regarding the value of a property, please contact us for a free consultation.
3 Beds
2 Baths
1,988 SqFt
SOLD DATE : 06/13/2022
Key Details
Property Type Single Family Home
Sub Type Single Family Residence
Listing Status Sold
Purchase Type For Sale
Square Footage 1,988 sqft
Price per Sqft $460
Subdivision Austin Lake Estates Sec 01
MLS Listing ID 6160488
Sold Date 06/13/22
Style 1st Floor Entry
Bedrooms 3
Full Baths 2
HOA Y/N No
Year Built 1994
Annual Tax Amount $5,188
Tax Year 2021
Lot Size 0.383 Acres
Acres 0.383
Property Sub-Type Single Family Residence
Source actris
Property Description
Multiple offers received. Charming custom-built home on a cul-da-sac street with a wrap-around covered porch on .39 acres. There are 2 guest bedrooms on the main level and an extra-large primary bedroom on the 2nd floor with vaulted ceilings and a large walk-in closet. This home features granite countertops, stainless steel appliances, and wood beam and beadboard ceiling in the living room, kitchen, & dining. In addition, there is an oversized 2-car detached garage with upgraded electrical service at the garage to support either a future hot tub or a future electric vehicle charger. The Cuernavaca area features TWO Lake Austin waterfront parks. Commons Ford Waterfront Park is available to the public for swimming, birdwatching, and acres of hiking trails. The Lake Hills Association is a Voluntary HOA membership ($500/yr with a waitlist) that allows access to Lake Austin through Lake Hills Park Association with its beautiful lakeside park, swimming pool, clubhouse, boat ramp & docks, roped beach area, and several recreational amenities & community events like the annual Cuerny Jam. Plus, the Civil Goat is a great spot for coffee with friends and soon the new pizza shop, Patrizi's, will be open soon.
Location
State TX
County Travis
Area 8W
Rooms
Main Level Bedrooms 2
Interior
Interior Features Breakfast Bar, Ceiling Fan(s), Interior Steps, Kitchen Island, Walk-In Closet(s)
Heating Central, Electric
Cooling Ceiling Fan(s), Electric
Flooring Carpet, Tile
Fireplace Y
Appliance Dishwasher, Disposal, Microwave, Free-Standing Electric Range, Refrigerator
Exterior
Exterior Feature None
Garage Spaces 2.0
Fence Partial, Privacy
Pool None
Community Features Lake, Picnic Area, Playground, Pool
Utilities Available Electricity Connected, Water Connected
Waterfront Description None
View Trees/Woods
Roof Type Metal
Accessibility See Remarks
Porch Front Porch, Side Porch, Wrap Around
Total Parking Spaces 2
Private Pool No
Building
Lot Description Back Yard, Cul-De-Sac, Irregular Lot, Level
Faces East
Foundation Pillar/Post/Pier
Sewer Septic Tank
Water Public
Level or Stories Two
Structure Type Wood Siding
New Construction No
Schools
Elementary Schools Valley View
Middle Schools West Ridge
High Schools Westlake
School District Eanes Isd
Others
Restrictions Deed Restrictions
Ownership Fee-Simple
Acceptable Financing Cash, Conventional
Tax Rate 1.70128
Listing Terms Cash, Conventional
Special Listing Condition Standard
Read Less Info
Want to know what your home might be worth? Contact us for a FREE valuation!

Our team is ready to help you sell your home for the highest possible price ASAP
Bought with Kenney Grant Realty, LLC

