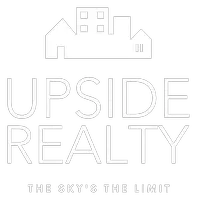$319,000
For more information regarding the value of a property, please contact us for a free consultation.
4 Beds
2 Baths
1,961 SqFt
SOLD DATE : 02/08/2019
Key Details
Property Type Single Family Home
Sub Type Single Family Residence
Listing Status Sold
Purchase Type For Sale
Square Footage 1,961 sqft
Price per Sqft $169
Subdivision Stablewood At Slaughter Creek Sec 6
MLS Listing ID 4269592
Sold Date 02/08/19
Style 1st Floor Entry,Entry Steps
Bedrooms 4
Full Baths 2
HOA Fees $27/ann
HOA Y/N Yes
Year Built 2003
Annual Tax Amount $5,897
Tax Year 2018
Lot Size 7,405 Sqft
Acres 0.17
Property Sub-Type Single Family Residence
Source actris
Property Description
Rare one story, 4 bed - 2 bath remodeled home in Stablewood At Slaughter Creek. Solar Panel electricity cost $330 for 2018, concrete floors, corian counters & center island. Modern cabinetry, white subway tile, SS gas range & dishwasher. Vaulted ceilings & tons of natural light, w/large fireplace. Master with large walk-in closet & shower, tiled shower, double vanity, & private toilet. Bedrooms are spacious. New fence & exterior painting, Located near shopping, schools, greenbelt parks, & trails.Restrictions: Yes
Location
State TX
County Travis
Rooms
Main Level Bedrooms 4
Interior
Interior Features Breakfast Bar, Vaulted Ceiling(s), Multiple Dining Areas, Multiple Living Areas, Primary Bedroom on Main, Recessed Lighting, Walk-In Closet(s), Wired for Sound
Heating Central
Cooling Central Air
Flooring Concrete, Tile
Fireplaces Number 1
Fireplaces Type Family Room
Furnishings Unfurnished
Fireplace Y
Appliance Dishwasher, Disposal, Free-Standing Range, Stainless Steel Appliance(s)
Exterior
Exterior Feature Exterior Steps
Garage Spaces 2.0
Fence Fenced, Privacy, Wood
Pool None
Community Features Common Grounds, Curbs, Pool, Sidewalks
Utilities Available Electricity Available, Natural Gas Available, Solar
Waterfront Description None
View Y/N No
View None
Roof Type Composition
Accessibility None
Porch Covered, Patio
Private Pool No
Building
Lot Description Curbs, Level, Sprinkler-Manual, Trees-Large (Over 40 Ft), Trees-Medium (20 Ft - 40 Ft), Trees-Moderate
Foundation Slab
Sewer Public Sewer
Water Public
Level or Stories One
Structure Type Masonry – All Sides,Brick Veneer
Schools
Elementary Schools Menchaca
Middle Schools Paredes
High Schools Akins
Others
Pets Allowed No
HOA Fee Include Common Area Maintenance,Insurance
Restrictions Deed Restrictions
Ownership Fee-Simple
Acceptable Financing Cash, Conventional, 1031 Exchange, FHA
Tax Rate 2.721
Listing Terms Cash, Conventional, 1031 Exchange, FHA
Special Listing Condition Standard
Pets Allowed No
Read Less Info
Want to know what your home might be worth? Contact us for a FREE valuation!

Our team is ready to help you sell your home for the highest possible price ASAP
Bought with Landmark Properties

