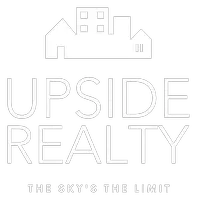$330,000
For more information regarding the value of a property, please contact us for a free consultation.
3 Beds
3 Baths
1,745 SqFt
SOLD DATE : 03/15/2019
Key Details
Property Type Condo
Sub Type Condominium
Listing Status Sold
Purchase Type For Sale
Square Footage 1,745 sqft
Price per Sqft $187
Subdivision Haven
MLS Listing ID 9379907
Sold Date 03/15/19
Style 1st Floor Entry,Multi-level Floor Plan
Bedrooms 3
Full Baths 2
Half Baths 1
HOA Fees $275/mo
HOA Y/N Yes
Year Built 2018
Annual Tax Amount $370
Tax Year 2016
Property Sub-Type Condominium
Source actris
Property Description
MOVE-IN READY! Clean, modern, new,3-2.5, 1 garage, fenced yard. Island kitchen w/shaker cabinetry, Italian porcelain backsplash. 10' + vaulted ceilings, huge windows. Lux master bath w/dual vanity, glass shower + deep soaking tub. HUGE walk-in. Private terrace. Polished concrete floors w/carpet up. Wood upgrade available. Super efficient, spray foam + tankless H2O, LED lighting. EFL Platinum rated! HOA covers G/W/T, common ins.+maintenance, landscape. Gated.Moontower Saloon, HEB sprouts all within 5 mins.EES Features: See Attachment Restrictions: Yes Sprinkler Sys:Yes
Location
State TX
County Travis
Interior
Interior Features High Ceilings, Vaulted Ceiling(s), Interior Steps, Recessed Lighting, Walk-In Closet(s), Wired for Sound
Heating Central
Cooling Central Air
Flooring Carpet, Concrete, Wood
Fireplaces Type None
Furnishings Unfurnished
Fireplace Y
Appliance Dishwasher, Disposal, Exhaust Fan, Microwave, Free-Standing Range, Tankless Water Heater
Exterior
Exterior Feature Exterior Steps, Private Yard
Garage Spaces 1.0
Fence Fenced, Wood
Pool None
Community Features Cluster Mailbox, Common Grounds, Dog Park, Gated
Utilities Available Electricity Available, High Speed Internet, Natural Gas Available
Waterfront Description None
View Y/N No
View None
Roof Type Composition
Accessibility None
Porch Covered, Patio
Total Parking Spaces 1
Private Pool No
Building
Lot Description Level, Sprinkler - Automatic, Trees-Medium (20 Ft - 40 Ft)
Faces South
Foundation Slab
Sewer Public Sewer
Water Public
Level or Stories Two
Structure Type HardiPlank Type,Stone Veneer,Stucco
New Construction Yes
Schools
Elementary Schools Cowan
Middle Schools Bailey
High Schools Akins
Others
HOA Fee Include Gas,Insurance,Landscaping,Trash,Water
Restrictions Deed Restrictions,Zoning
Ownership Common
Acceptable Financing Cash, Conventional, FHA, VA Loan
Tax Rate 2.2961
Listing Terms Cash, Conventional, FHA, VA Loan
Special Listing Condition Standard
Read Less Info
Want to know what your home might be worth? Contact us for a FREE valuation!

Our team is ready to help you sell your home for the highest possible price ASAP
Bought with Kuper Sotheby's Itl Rlty

