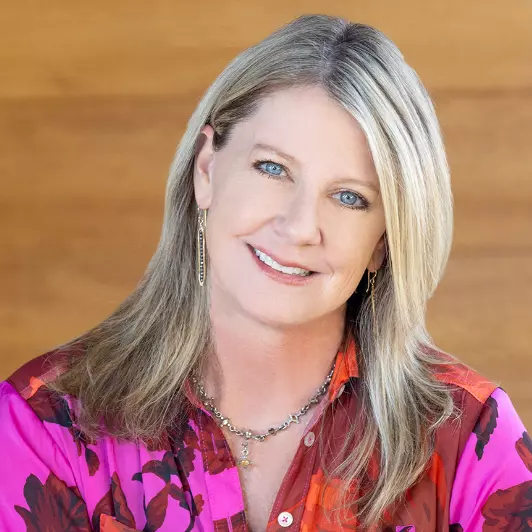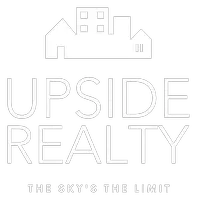$450,000
For more information regarding the value of a property, please contact us for a free consultation.
4 Beds
3 Baths
2,440 SqFt
SOLD DATE : 01/09/2019
Key Details
Property Type Single Family Home
Sub Type Single Family Residence
Listing Status Sold
Purchase Type For Sale
Square Footage 2,440 sqft
Price per Sqft $176
Subdivision Southland Oaks Sec 03-A
MLS Listing ID 6007552
Sold Date 01/09/19
Style 1st Floor Entry
Bedrooms 4
Full Baths 2
Half Baths 1
HOA Fees $12
HOA Y/N Yes
Year Built 2000
Annual Tax Amount $8,953
Tax Year 2018
Lot Size 0.376 Acres
Acres 0.376
Property Sub-Type Single Family Residence
Source actris
Property Description
Stunning single-story home within minutes of parks, trails, great schools, and Downtown Austin. Entertainers dream home...remodeled chef's kitchen open to family room. Step out to the backyard oasis and view the pool & spa in this beautifully landscaped backyard. Private master suite is large enough for king-size bed and still plenty of space for a relaxing sitting room. The spacious en-suite bathroom provides a dual-sink vanity and garden tub. Master separate from secondary rooms for privacy. Must see!FEMA - Unknown Restrictions: Yes Sprinkler Sys:Yes
Location
State TX
County Travis
Rooms
Main Level Bedrooms 4
Interior
Interior Features Bookcases, High Ceilings, Multiple Dining Areas, Primary Bedroom on Main, Walk-In Closet(s)
Heating Central
Cooling Central Air
Flooring Carpet, Marble
Fireplaces Number 1
Fireplaces Type Living Room
Furnishings Unfurnished
Fireplace Y
Appliance Gas Cooktop, Dishwasher, Disposal, Double Oven
Exterior
Exterior Feature Fire Pit, Private Yard
Garage Spaces 2.0
Fence Fenced, Wood
Pool Heated, In Ground, Waterfall
Community Features Pool
Utilities Available High Speed Internet, Other, Phone Available
Waterfront Description None
View Y/N No
View None
Roof Type Composition
Accessibility None
Porch Awning(s), Covered, Patio
Private Pool Yes
Building
Lot Description Corner Lot, Sprinkler - Automatic, Sprinkler - Multiple Yards, Trees-Medium (20 Ft - 40 Ft)
Faces East
Foundation Slab
Sewer Public Sewer
Water Public
Level or Stories One
Structure Type Brick Veneer,Masonry – Partial,HardiPlank Type
Schools
Elementary Schools Baranoff
Middle Schools Bailey
High Schools Bowie
Others
Pets Allowed No
HOA Fee Include Common Area Maintenance
Restrictions See Remarks
Ownership Fee-Simple
Acceptable Financing Cash, Conventional, VA Loan, See Remarks
Tax Rate 2.21399
Listing Terms Cash, Conventional, VA Loan, See Remarks
Special Listing Condition Standard
Pets Allowed No
Read Less Info
Want to know what your home might be worth? Contact us for a FREE valuation!

Our team is ready to help you sell your home for the highest possible price ASAP
Bought with Keller Williams Realty

