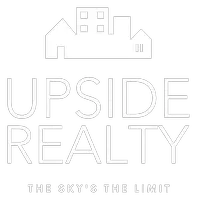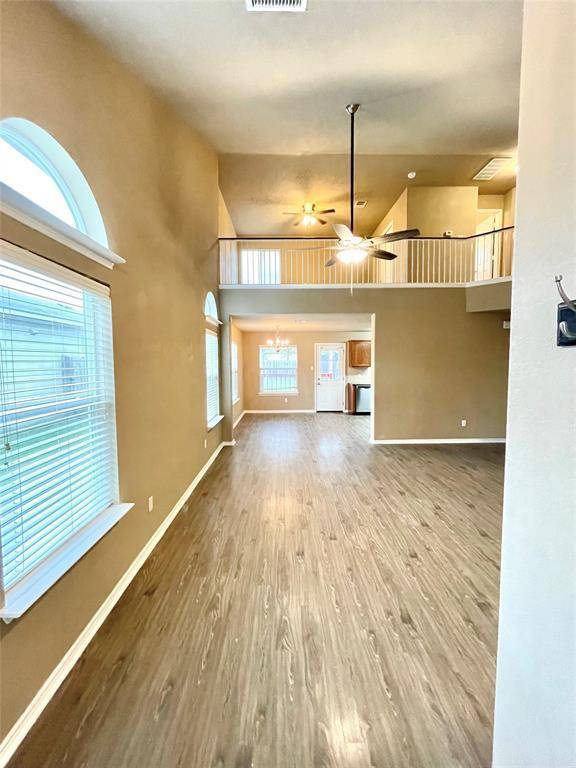3 Beds
2.5 Baths
1,716 SqFt
3 Beds
2.5 Baths
1,716 SqFt
Key Details
Property Type Single Family Home
Sub Type Single Family Residence
Listing Status Active
Purchase Type For Rent
Square Footage 1,716 sqft
Subdivision Riverwalk Ph 02 Sec 2A
MLS Listing ID 4389696
Style 1st Floor Entry,No Adjoining Neighbor
Bedrooms 3
Full Baths 2
Half Baths 1
HOA Y/N Yes
Year Built 2009
Lot Size 7,013 Sqft
Acres 0.161
Property Sub-Type Single Family Residence
Source actris
Property Description
Step through the front door and be greeted by a spacious, light-filled living room, offering a warm and inviting atmosphere for relaxation or entertaining. The journey continues into the heart of the home a beautifully remodeled kitchen designed for the modern chef. You'll immediately notice the gleaming new stainless steel appliances and ample counter and cabinetry space, providing a functional and aesthetically pleasing environment for all your culinary adventures. Adjacent to the kitchen, discover an extra dining area, perfect for casual meals or intimate gatherings.
The thoughtful layout continues with the master suite conveniently located downstairs. This expansive retreat is designed to accommodate most bedroom sets, offering a private sanctuary after a long day. The luxurious en-suite bathroom features a large garden tub, a separate stand-up shower, and a double vanity, providing both elegance and convenience.
Upstairs, a versatile loft area awaits, ideal for a home office, a secondary living space, or a creative zone. You'll also find two comfortably sized secondary bedrooms and a shared bathroom, ensuring plenty of space for everyone. Say goodbye to dusty carpets; this home boasts new flooring throughout, providing a fresh, clean, and modern feel. For your convenience, a dedicated laundry room is equipped with a washer and dryer.
Outdoor living is a dream here! Step out onto the beautiful extended deck, which seamlessly connects to a covered patio, all overlooking a spacious backyard. This incredible outdoor space is perfectly set up for hosting summer cookouts, enjoying morning coffee, or simply unwinding in your private oasis.
Beyond your doorstep, the neighborhood boasts a fantastic community pool, inviting parks, and scenic hike and bike trails, providing abundant recreational opportunities right within reach.
Location
State TX
County Williamson
Rooms
Main Level Bedrooms 1
Interior
Interior Features Ceiling Fan(s), High Ceilings, Chandelier, Granite Counters, Eat-in Kitchen, Entrance Foyer, In-Law Floorplan, Interior Steps, Multiple Living Areas, Open Floorplan, Pantry, Soaking Tub, Storage, Walk-In Closet(s)
Heating Central
Cooling Central Air
Flooring Laminate, Tile, Wood
Fireplace No
Appliance Cooktop, Dishwasher, Disposal, Freezer, Microwave, Oven, Refrigerator, Washer/Dryer
Exterior
Exterior Feature No Exterior Steps, Private Yard
Garage Spaces 2.0
Fence Back Yard, Privacy, Wood
Pool None
Community Features Cluster Mailbox, Curbs
Utilities Available Cable Available, Electricity Available, Phone Available, Sewer Available, Water Available
Waterfront Description None
View Neighborhood
Roof Type Composition,Shingle
Porch Covered, Deck, Front Porch, Patio, Rear Porch
Total Parking Spaces 4
Private Pool No
Building
Lot Description Back Yard, Front Yard, Level, Private, Some Trees
Faces East
Foundation Slab
Sewer Public Sewer
Water Public
Level or Stories Two
Structure Type Brick,Aluminum Siding
New Construction No
Schools
Elementary Schools Howard Norman
Middle Schools Farley
High Schools Hutto
School District Hutto Isd
Others
Pets Allowed Cats OK, Dogs OK, Breed Restrictions
Num of Pet 2
Pets Allowed Cats OK, Dogs OK, Breed Restrictions
GET MORE INFORMATION







