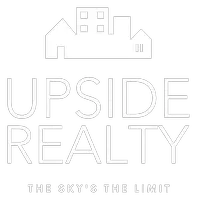4 Beds
3 Baths
2,926 SqFt
4 Beds
3 Baths
2,926 SqFt
Key Details
Property Type Single Family Home
Sub Type Single Family Residence
Listing Status Active
Purchase Type For Sale
Square Footage 2,926 sqft
Price per Sqft $427
Subdivision Tesoro Sub Sec 1
MLS Listing ID 8485350
Bedrooms 4
Full Baths 3
HOA Fees $350/ann
HOA Y/N Yes
Year Built 2020
Tax Year 2025
Lot Size 1.090 Acres
Acres 1.09
Property Sub-Type Single Family Residence
Source actris
Property Description
Location
State TX
County Williamson
Rooms
Main Level Bedrooms 4
Interior
Interior Features Breakfast Bar, Ceiling Fan(s), High Ceilings, Tray Ceiling(s), Vaulted Ceiling(s), Chandelier, Granite Counters, Double Vanity, Kitchen Island, Multiple Dining Areas, Multiple Living Areas, No Interior Steps, Open Floorplan, Pantry, Primary Bedroom on Main, Recessed Lighting, Soaking Tub, Walk-In Closet(s)
Heating Central
Cooling Central Air
Flooring Carpet, Tile
Fireplaces Number 1
Fireplaces Type Living Room
Fireplace No
Appliance Built-In Oven(s), Dishwasher, Disposal, Gas Cooktop, Microwave, Stainless Steel Appliance(s)
Exterior
Exterior Feature No Exterior Steps
Garage Spaces 3.0
Fence Wrought Iron
Pool In Ground, Outdoor Pool
Community Features Curbs, Underground Utilities
Utilities Available Electricity Connected, Propane, Sewer Connected, Water Connected
Waterfront Description None
View Hill Country
Roof Type Composition
Porch Covered, Patio, Porch
Total Parking Spaces 6
Private Pool Yes
Building
Lot Description Landscaped, Sprinkler - Automatic, Trees-Large (Over 40 Ft), Views
Faces North
Foundation Slab
Sewer Septic Tank
Water Public
Level or Stories One
Structure Type Stone
New Construction No
Schools
Elementary Schools Louinenoble
Middle Schools Santa Rita Middle
High Schools Liberty Hill
School District Liberty Hill Isd
Others
HOA Fee Include Common Area Maintenance
Special Listing Condition Standard
GET MORE INFORMATION







