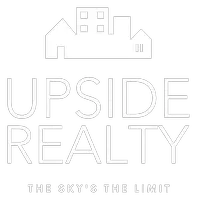5 Beds
4 Baths
3,998 SqFt
5 Beds
4 Baths
3,998 SqFt
OPEN HOUSE
Sat May 31, 12:00pm - 2:00pm
Sun Jun 01, 12:00pm - 2:00pm
Key Details
Property Type Single Family Home
Sub Type Single Family Residence
Listing Status Active
Purchase Type For Sale
Square Footage 3,998 sqft
Price per Sqft $248
Subdivision Ruby Ranch Ph 8
MLS Listing ID 8719237
Style 3rd+ Floor Entry
Bedrooms 5
Full Baths 3
Half Baths 1
HOA Fees $925/ann
HOA Y/N Yes
Year Built 2005
Annual Tax Amount $14,164
Tax Year 2024
Lot Size 1.569 Acres
Acres 1.569
Property Sub-Type Single Family Residence
Source actris
Property Description
Location
State TX
County Hays
Rooms
Main Level Bedrooms 5
Interior
Interior Features Ceiling Fan(s), Coffered Ceiling(s), High Ceilings, Tray Ceiling(s), Chandelier, Granite Counters, Crown Molding, Double Vanity, Eat-in Kitchen, Entrance Foyer, In-Law Floorplan, Interior Steps, Kitchen Island, Multiple Dining Areas, Multiple Living Areas, Open Floorplan, Pantry, Primary Bedroom on Main, Recessed Lighting, Soaking Tub, Storage, Walk-In Closet(s)
Heating Central
Cooling Ceiling Fan(s), Central Air
Flooring Carpet, Laminate
Fireplaces Number 1
Fireplaces Type Gas, Living Room
Fireplace No
Appliance Built-In Gas Oven, Dishwasher, Disposal, Exhaust Fan, Gas Cooktop, Microwave, Stainless Steel Appliance(s), Vented Exhaust Fan, Water Softener Owned
Exterior
Exterior Feature Rain Gutters, Lighting, Private Yard
Garage Spaces 2.0
Fence Back Yard, Fenced
Pool None
Community Features Gated
Utilities Available Electricity Connected, High Speed Internet, Propane, Water Connected
Waterfront Description None
View Trees/Woods
Roof Type Shingle
Porch Covered, Front Porch, Patio
Total Parking Spaces 6
Private Pool No
Building
Lot Description Back Yard, Front Yard, Landscaped, Level, Native Plants, Private, Sprinkler - Automatic, Trees-Medium (20 Ft - 40 Ft)
Faces West
Foundation Slab
Sewer Aerobic Septic
Water Private
Level or Stories Two
Structure Type Brick,HardiPlank Type,Blown-In Insulation,Masonry – Partial,Stone,Stucco
New Construction No
Schools
Elementary Schools Carpenter Hill
Middle Schools Eric Dahlstrom
High Schools Johnson High School
School District Hays Cisd
Others
HOA Fee Include Landscaping
Special Listing Condition Standard
Virtual Tour https://youriguide.com/185_ware_dr_buda_tx/
GET MORE INFORMATION







