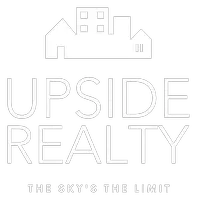5 Beds
5 Baths
4,173 SqFt
5 Beds
5 Baths
4,173 SqFt
OPEN HOUSE
Sun Jun 01, 1:00pm - 4:00pm
Key Details
Property Type Single Family Home
Sub Type Single Family Residence
Listing Status Active
Purchase Type For Sale
Square Footage 4,173 sqft
Price per Sqft $425
Subdivision Lakeway Sec 13
MLS Listing ID 8924918
Bedrooms 5
Full Baths 4
Half Baths 1
HOA Y/N No
Year Built 1975
Annual Tax Amount $21,875
Tax Year 2025
Lot Size 0.278 Acres
Acres 0.2777
Property Sub-Type Single Family Residence
Source actris
Property Description
This 5-bedroom, 4.5-bath residence blends the distinctive character of Old Lakeway with a full renovation that makes it feel like new construction. With over 4,000 sqft of thoughtfully designed living space, the home features an open layout, wood and tile flooring, and a cozy fireplace in the main living area.
The chef-style kitchen boasts quartz countertops, stainless steel appliances, a wine cooler, pot filler, and a spacious walk-in pantry. Multiple living areas include a game room with built-ins and a private office with French doors.
Upstairs, the expansive primary suite offers a spa-like bath, walk-in closet, and private balcony. Step outside to your personal backyard oasis with a pool/spa combo, outdoor kitchen, and lush landscaping—perfect for relaxing or entertaining.
All this, with no HOA, in a highly desirable location near Lake Travis, golf courses, and parks, and zoned to acclaimed Lake Travis ISD.
This is the essence of Old Lakeway charm with the comfort and feel of brand-new construction.
Location
State TX
County Travis
Rooms
Main Level Bedrooms 2
Interior
Interior Features Quartz Counters, Double Vanity, Entrance Foyer, Interior Steps, Kitchen Island, Multiple Living Areas, Open Floorplan, Pantry, Smart Thermostat, Walk-In Closet(s)
Heating Central
Cooling Central Air
Flooring Tile, Wood
Fireplaces Number 1
Fireplaces Type Family Room
Fireplace No
Appliance Built-In Electric Oven, Dishwasher, Electric Cooktop, Microwave, RNGHD, Refrigerator, Stainless Steel Appliance(s), Wine Cooler
Exterior
Exterior Feature Balcony, Barbecue, Gas Grill, Lighting, No Exterior Steps, Outdoor Grill
Garage Spaces 2.0
Fence Back Yard, Fenced, Full, Privacy, Wood
Pool In Ground, Outdoor Pool, Pool/Spa Combo
Community Features Airport/Runway, Dog Park, Golf, Park, Picnic Area, Playground, Pool
Utilities Available Electricity Connected, Propane, Sewer Connected, Water Connected
Waterfront Description None
View Garden, Neighborhood
Roof Type Membrane
Porch Enclosed, Patio, Terrace
Total Parking Spaces 2
Private Pool Yes
Building
Lot Description Back Yard, Front Yard, Landscaped, Level, Private, Trees-Moderate, Views
Faces Northeast
Foundation Slab
Sewer Public Sewer
Water Public
Level or Stories Two
Structure Type Stucco
New Construction No
Schools
Elementary Schools Serene Hills
Middle Schools Hudson Bend
High Schools Lake Travis
School District Lake Travis Isd
Others
Special Listing Condition Standard
Virtual Tour https://firstchoicerealestatephotography.hd.pics/902-Challenger
GET MORE INFORMATION







