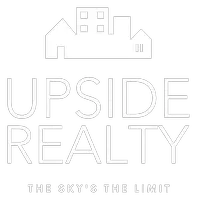4 Beds
3 Baths
2,494 SqFt
4 Beds
3 Baths
2,494 SqFt
Key Details
Property Type Condo
Sub Type Condominium
Listing Status Active
Purchase Type For Sale
Square Footage 2,494 sqft
Price per Sqft $462
Subdivision Ford Place 02
MLS Listing ID 7422662
Style 1st Floor Entry,No Adjoining Neighbor
Bedrooms 4
Full Baths 3
HOA Y/N Yes
Year Built 2025
Annual Tax Amount $20,839
Tax Year 2025
Lot Size 0.254 Acres
Acres 0.2538
Property Sub-Type Condominium
Source actris
Property Description
Location
State TX
County Travis
Rooms
Main Level Bedrooms 1
Interior
Interior Features Breakfast Bar, Ceiling Fan(s), Cathedral Ceiling(s), Granite Counters, Quartz Counters, Dry Bar, Interior Steps, Kitchen Island, Natural Woodwork
Heating Central, Electric, Heat Pump
Cooling Ceiling Fan(s), Central Air, Zoned
Flooring Concrete, Tile, Wood
Fireplaces Number 1
Fireplaces Type Gas, Great Room
Fireplace No
Appliance Bar Fridge, Convection Oven, Dishwasher, Disposal, Exhaust Fan, Microwave, Free-Standing Gas Range, RNGHD, Refrigerator
Exterior
Exterior Feature Balcony, Electric Car Plug-in, Private Yard
Garage Spaces 2.0
Fence Back Yard, Privacy, Wood
Pool None
Community Features See Remarks
Utilities Available Cable Available, Electricity Connected, Natural Gas Connected, Sewer Connected, Water Connected
Waterfront Description None
View None
Roof Type Aluminum,Asphalt
Porch Covered, Front Porch, Rear Porch
Total Parking Spaces 3
Private Pool No
Building
Lot Description Back Yard, City Lot, Front Yard, Trees-Large (Over 40 Ft)
Faces East
Foundation Slab
Sewer Public Sewer
Water Public
Level or Stories Two
Structure Type Concrete,HardiPlank Type,Spray Foam Insulation,Masonry – All Sides,Stucco
New Construction Yes
Schools
Elementary Schools Joslin
Middle Schools Covington
High Schools Crockett
School District Austin Isd
Others
HOA Fee Include See Remarks
Special Listing Condition Standard
GET MORE INFORMATION







