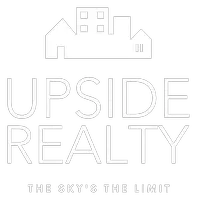3 Beds
2 Baths
1,831 SqFt
3 Beds
2 Baths
1,831 SqFt
Key Details
Property Type Single Family Home
Sub Type Single Family Residence
Listing Status Active
Purchase Type For Sale
Square Footage 1,831 sqft
Price per Sqft $335
Subdivision Four Oaks
MLS Listing ID 7328059
Bedrooms 3
Full Baths 2
HOA Y/N No
Year Built 2025
Annual Tax Amount $6,878
Tax Year 2024
Lot Size 8,446 Sqft
Acres 0.1939
Property Sub-Type Single Family Residence
Source actris
Property Description
1110 Monterrey Oak Circle is NEW CONSTRUCTION, never lived in, 1830/sq ft, 1 story, on a generous .20 acre lot overlooking a canyon behind the neighborhood. This home features 3 large bedrooms, 2 full baths with custom designs and details throughout.
9 ft interior doors, custom built cabinets with pull-out drawers, custom finished closets and pantry, upgraded lighting, fixtures and hardware, two large sliding doors leading to the oversized covered patio, gas and stone fireplace, wet bar area, built-in appliances with double ovens, tankless water heater, metal roof and full gutters, covered front porch, native landscaping upgrade, hill country views over the canyon, and a 2 car garage at the end of a quiet cul-de-sac.
Location
State TX
County Burnet
Rooms
Main Level Bedrooms 3
Interior
Interior Features Breakfast Bar, Ceiling Fan(s), High Ceilings, Quartz Counters, Entrance Foyer, Pantry, Primary Bedroom on Main, Recessed Lighting, Walk-In Closet(s), Wet Bar
Heating Central
Cooling Central Air
Flooring Vinyl
Fireplaces Number 1
Fireplaces Type Family Room, Gas
Fireplace No
Appliance Built-In Oven(s), Built-In Refrigerator, Cooktop, Dishwasher, Microwave, Refrigerator, Stainless Steel Appliance(s), Tankless Water Heater
Exterior
Exterior Feature Gutters Full
Garage Spaces 2.0
Fence None
Pool None
Community Features Cluster Mailbox
Utilities Available Electricity Connected, Propane
Waterfront Description None
View Canyon, Downtown, Hill Country, Park/Greenbelt, Trees/Woods
Roof Type Metal
Porch Covered, Front Porch, Rear Porch
Total Parking Spaces 2
Private Pool No
Building
Lot Description Greenbelt, Cul-De-Sac, Landscaped, Native Plants, Sloped Down, Sprinkler - Automatic, Many Trees, Trees-Large (Over 40 Ft), Views
Faces East
Foundation Slab
Sewer Public Sewer
Water Public
Level or Stories One
Structure Type Masonry – All Sides,Cement Siding,Stone
New Construction Yes
Schools
Elementary Schools Marble Falls
Middle Schools Marble Falls
High Schools Marble Falls
School District Marble Falls Isd
Others
Special Listing Condition Standard
GET MORE INFORMATION







