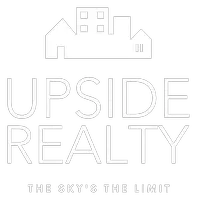2 Beds
2 Baths
1,421 SqFt
2 Beds
2 Baths
1,421 SqFt
Key Details
Property Type Single Family Home
Sub Type Single Family Residence
Listing Status Active
Purchase Type For Sale
Square Footage 1,421 sqft
Price per Sqft $360
MLS Listing ID 579668
Style Ranch
Bedrooms 2
Full Baths 2
Construction Status Resale
HOA Y/N No
Year Built 2005
Lot Size 5.000 Acres
Acres 5.0
Property Sub-Type Single Family Residence
Property Description
The heart of the home is a chef's dream: a spacious kitchen outfitted with a large industrial gas stove, built-in refrigerator, and generous prep space for entertaining or everyday living. Gaze out over the fire pit from the kitchen windows, where friends and family gather under starlit skies and share laughter in the soft flicker of flames.
Step outside and find your own private retreat—complete with an outdoor kitchen area perfect for summer barbecues and weekend cookouts. A private hot tub overlooks sunset-lit trees surrounding home. Nearby, the shop offers additional space for hobbies, projects, or storage, and even includes a separate washer/dryer hookup for added convenience.
Equestrians will fall in love with the well-appointed horse barn, ready for your four-legged companions.
Whether you're seeking a weekend escape or a forever home, 424 Panther Creek Rd offers a romantic slice of Texas living—peaceful, practical, and perfectly poised for your next chapter.
Location
State TX
County Burnet
Interior
Interior Features All Bedrooms Down, Bookcases, Ceiling Fan(s), Jetted Tub, Primary Downstairs, Main Level Primary, Open Floorplan, Vanity, Breakfast Bar, Eat-in Kitchen, Kitchen/Family Room Combo, Pantry
Heating Fireplace(s), Natural Gas
Cooling Central Air, 1 Unit
Flooring Ceramic Tile, Tile
Fireplaces Number 1
Fireplaces Type Living Room, Masonry, Wood Burning
Fireplace Yes
Appliance Dishwasher, Gas Cooktop, Gas Water Heater, Microwave, Refrigerator, Range Hood, Water Heater, Some Gas Appliances, Built-In Oven, Cooktop, Range
Laundry Electric Dryer Hookup, Laundry Closet, In Kitchen, Main Level
Exterior
Exterior Feature Fire Pit, Outdoor Grill, Outdoor Kitchen, Porch, Rain Gutters, Storage
Parking Features Converted Garage, Detached Carport
Carport Spaces 3
Fence Full, Ranch Fence, Wire
Pool None
Community Features None
Utilities Available Electricity Available
View Y/N Yes
Water Access Desc Public
View Trees/Woods
Roof Type Metal
Porch Covered, Porch
Building
Story 1
Entry Level One
Foundation Slab
Water Public
Architectural Style Ranch
Level or Stories One
Additional Building Storage
Construction Status Resale
Schools
Elementary Schools Taylor Creek
Middle Schools Lampasas Middle School
High Schools Lampasas High School
School District Lampasas Isd
Others
Tax ID 69423
Acceptable Financing Cash, Conventional, FHA, Texas Vet, VA Loan
Listing Terms Cash, Conventional, FHA, Texas Vet, VA Loan

GET MORE INFORMATION







