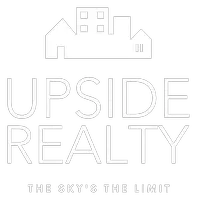4 Beds
2.5 Baths
2,194 SqFt
4 Beds
2.5 Baths
2,194 SqFt
Key Details
Property Type Single Family Home
Sub Type Single Family Residence
Listing Status Active
Purchase Type For Sale
Square Footage 2,194 sqft
Price per Sqft $174
Subdivision Estancia West
MLS Listing ID 5656591
Style Single level Floor Plan
Bedrooms 4
Full Baths 2
Half Baths 1
HOA Y/N No
Year Built 2022
Annual Tax Amount $7,708
Tax Year 2024
Lot Size 8,772 Sqft
Acres 0.2014
Property Sub-Type Single Family Residence
Source actris
Property Description
Use it your way, closing costs or rate buy-down, your choice.
This standout 4-bedroom, 2.5-bathroom home in Estancia West is priced to sell. With a spacious open layout, it's ideal for both everyday living and entertaining. The living room, kitchen, and dining areas flow seamlessly around a cozy wood-burning fireplace.
The kitchen features a large island, granite countertops, double oven, electric cooktop, microwave, and dishwasher, designed for both function and style. The fourth bedroom offers flexibility and can easily serve as a home office. A guest half-bath adds convenience and privacy for visitors.
The primary suite offers a garden tub, oversized walk-in shower, dual vanities, and a spacious walk-in closet. Additional highlights include generous storage, a 3-car garage with extended driveway parking, and a covered back patio perfect for relaxing or entertaining.
Schedule your showing!
Location
State TX
County Bell
Rooms
Main Level Bedrooms 4
Interior
Interior Features Two Primary Baths, Breakfast Bar, Ceiling Fan(s), Tray Ceiling(s), Granite Counters, Crown Molding, Double Vanity, Eat-in Kitchen, Kitchen Island, Open Floorplan, Pantry, Primary Bedroom on Main, Recessed Lighting, Soaking Tub, Storage, Walk-In Closet(s)
Heating Central, Electric, Fireplace(s)
Cooling Central Air, Electric
Flooring Carpet, Tile, See Remarks
Fireplaces Number 1
Fireplaces Type Living Room, Masonry, Wood Burning
Fireplace No
Appliance Cooktop, Dishwasher, Microwave, Double Oven, Stainless Steel Appliance(s)
Exterior
Exterior Feature None
Garage Spaces 3.0
Fence Back Yard, Fenced, Wood
Pool None
Community Features None
Utilities Available Cable Available, Electricity Available, Water Available
Waterfront Description None
View None
Roof Type Composition,Shingle
Porch Patio, Porch
Total Parking Spaces 6
Private Pool No
Building
Lot Description Back Yard, Front Yard
Faces West
Foundation Slab
Sewer Public Sewer
Water Public
Level or Stories One
Structure Type Brick,HardiPlank Type,Masonry – All Sides
New Construction No
Schools
Elementary Schools Pat Carney
Middle Schools Roy J Smith
High Schools Shoemaker
School District Killeen Isd
Others
Special Listing Condition Standard
Virtual Tour https://portal.solid-photography.com/5204-La-Terraza-Ln
GET MORE INFORMATION







